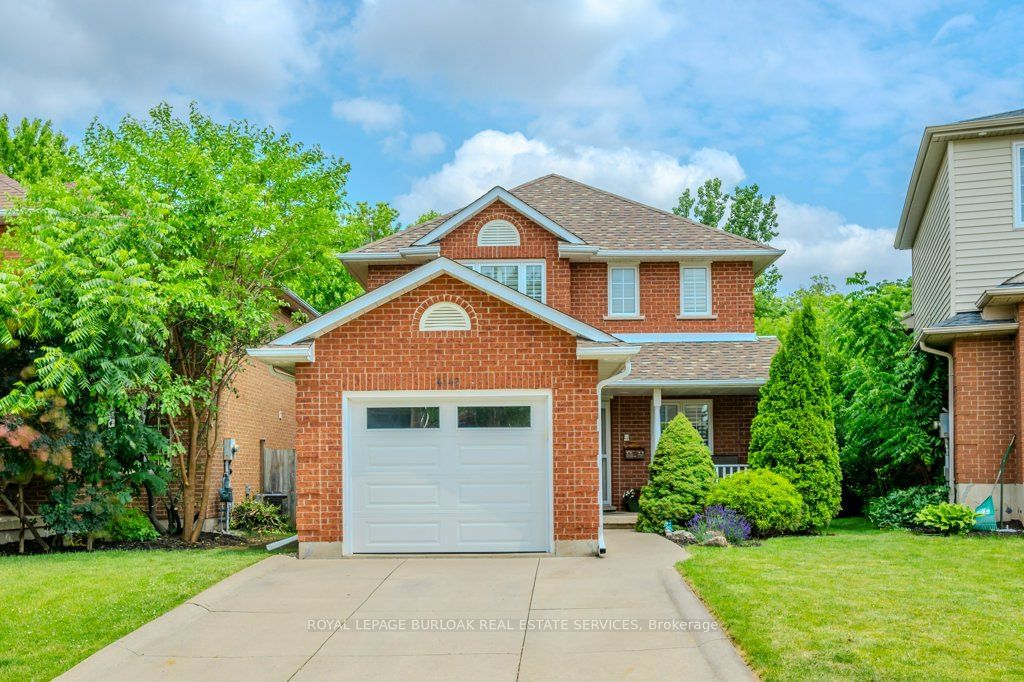$1,339,000
$*,***,***
3-Bed
4-Bath
1500-2000 Sq. ft
Listed on 6/21/24
Listed by ROYAL LEPAGE BURLOAK REAL ESTATE SERVICES
Stunning 3 Bedroom / 4 bathroom family home with beautiful updates and renovations throughout. A chef's delight, the expansive eat-in kitchen features white shaker style cabinets, ceasarstone counters, marble backsplash, stainless steel appliances, under valance lighting, crown moulding, large island with sink and pendant lighting open to family room with cathedral ceiling and walkout to private yard / pressed concrete patio overlooking the ravine. Family room has pot lights, gas fireplace and rustic wood mantle with stone-surround. Large windows and oversized patio door provide bright natural light with ravine views wall to wall. Large dining room, a separate living room and powder room complete this level. Primary suite with a spacious walk-in closet and remodelled ensuite with ceasarstone counters, in-floor heating, glass shower with air tub and brushed nickel fixtures. Finished lower-level offers a large rec-room, a 3 pc bath, an exercise room, cold cellar and plenty of storage. Professionally painted 2024 and new carpet upper lvl and lower lvl with hardwood and tile on main floor. Close to Tansley Woods Community Centre, shopping and schools!
W8468894
Detached, 2-Storey
1500-2000
8+4
3
4
1
Attached
3
16-30
Central Air
Finished, Full
Y
Brick
Forced Air
Y
$6,114.89 (2024)
< .50 Acres
127.60x46.44 (Feet) - 46.44ft x 125.42ft x 31.94ft x 127.6 ft
